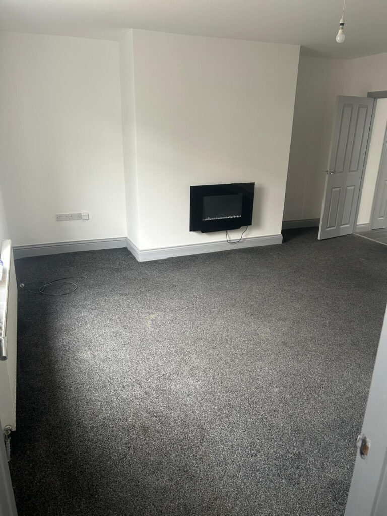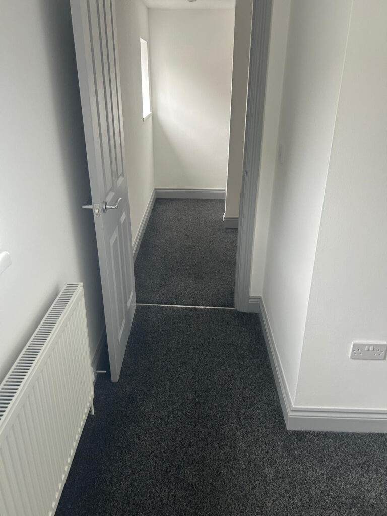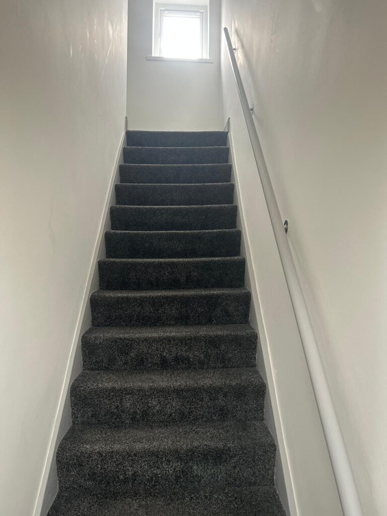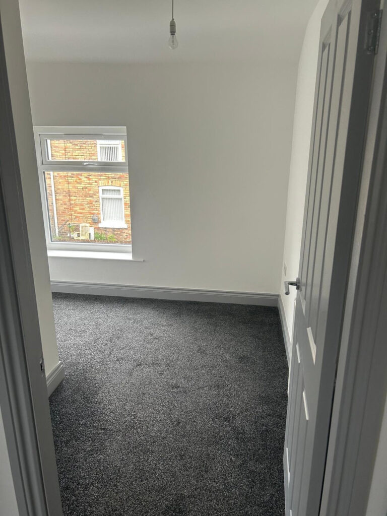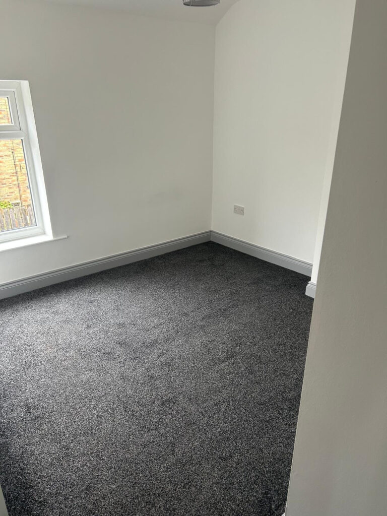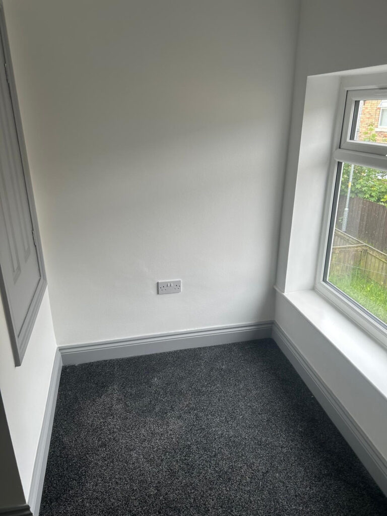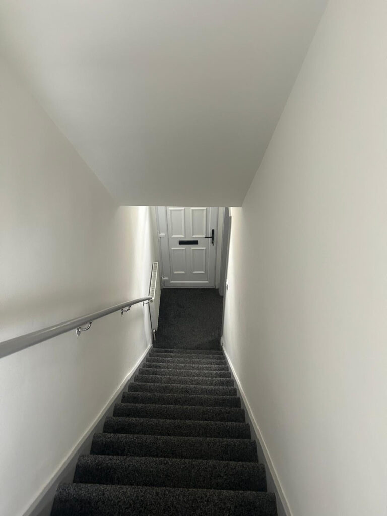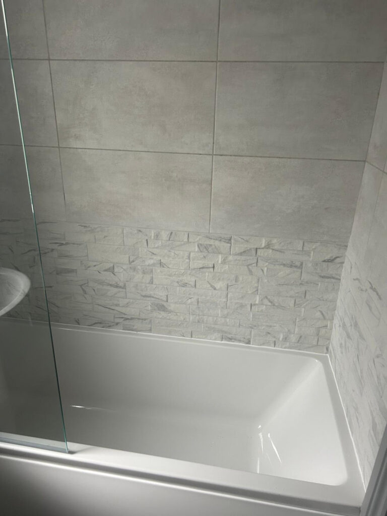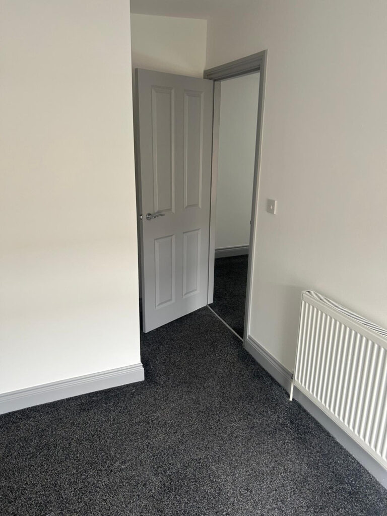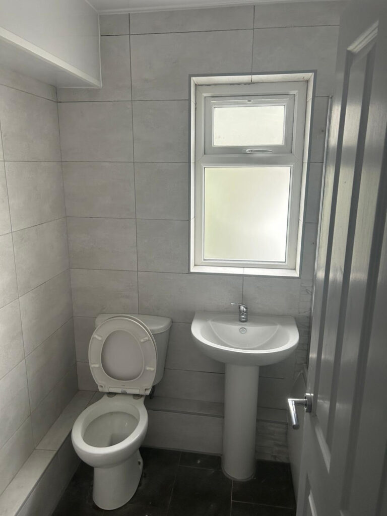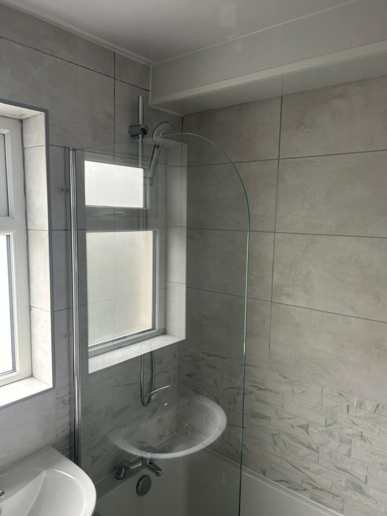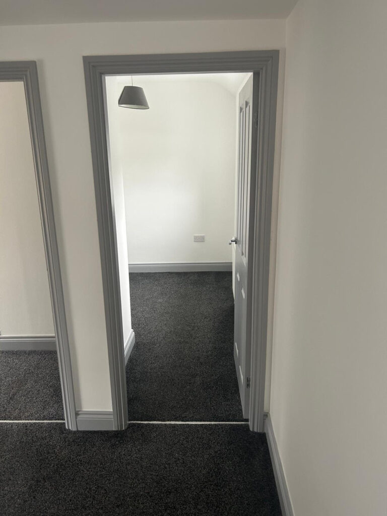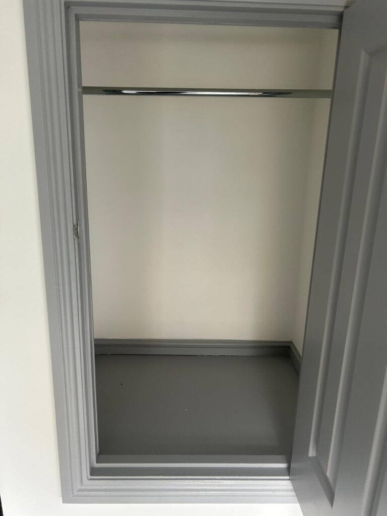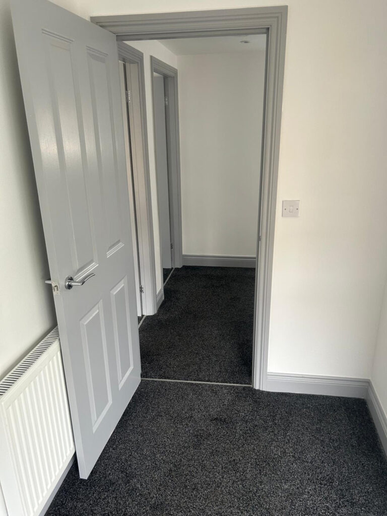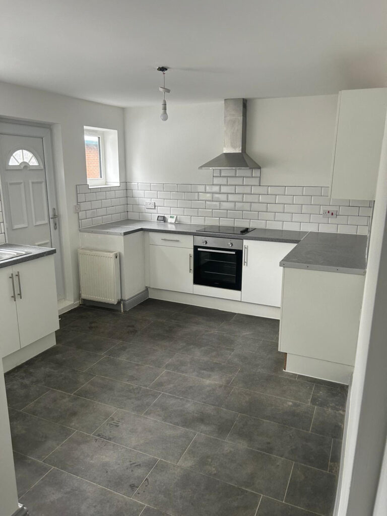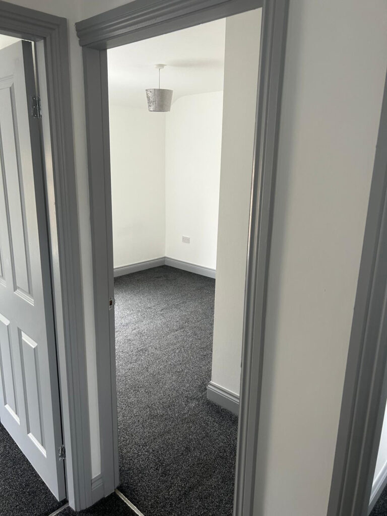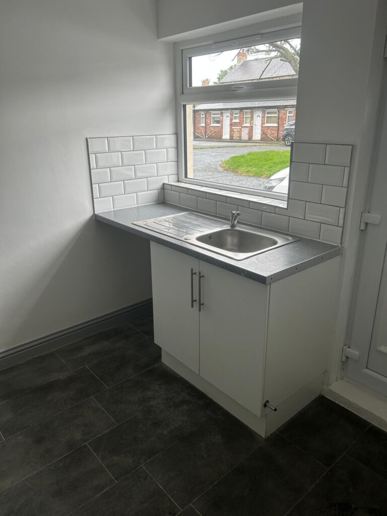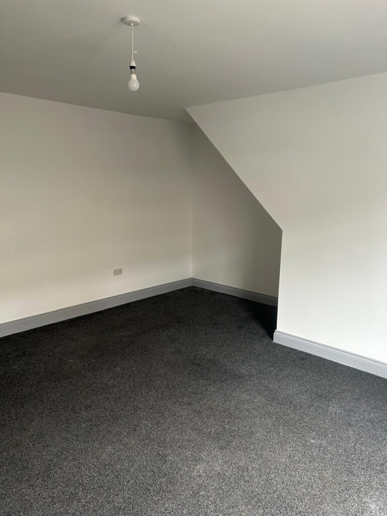247 Chestnut Street is a three-bedroom terraced house, which was originally built between 1900-1929. Once purchased by ourselves, we began renovations which were completed in 2019, however has recently been repainted in 2024.
The property itself includes: three bedrooms, a living space, a kitchen and one bathroom. This property was redesigned interiorly by ourselves in which we decided to use white and greys to create a more open brighter space.
The kitchen was created by our team and Howdens Joinery. The kitchen is fitted with white cabinets and grey countertops which makes the space within the kitchen appear more open and brighter. The grey tones within the countertops are complimented throughout the rest of the house due to the continuation of matching skirting boards and doors, which have recently been re-done.
This year new PVC Double Glazed windows were installed. Along with this- anthracite carpets were fitted throughout to create balance between the monochromatic tones.
Then within the bathroom slightly off-white tiling was used for the most part but on part of the bath wall textured marbled white tiling was incorporated to add to the aesthetic.
Finally, the outside of the house was rendered a white/cream colour to make the house appear more modern and newer.
Throughout the property, all new plumbing and heating systems have been installed including: a new boiler, radiators and all pipe work. Plus, full new rewire which involves; a consumer unit, pendant lights in all rooms and hallways. Also, recently redone plaster work, damp proofing and skimming all walls and ceilings. Then, all joinery was completed for example: Doorframes, Doors, Ironmongery, Skirting boards, Architrave, Kitchen and Flooring.
247 Chestnut Street is currently being rented out at a price of £595 per month and is valued at £75,000.
Contact us about this property
We will aim to get back to you within 24 hours

